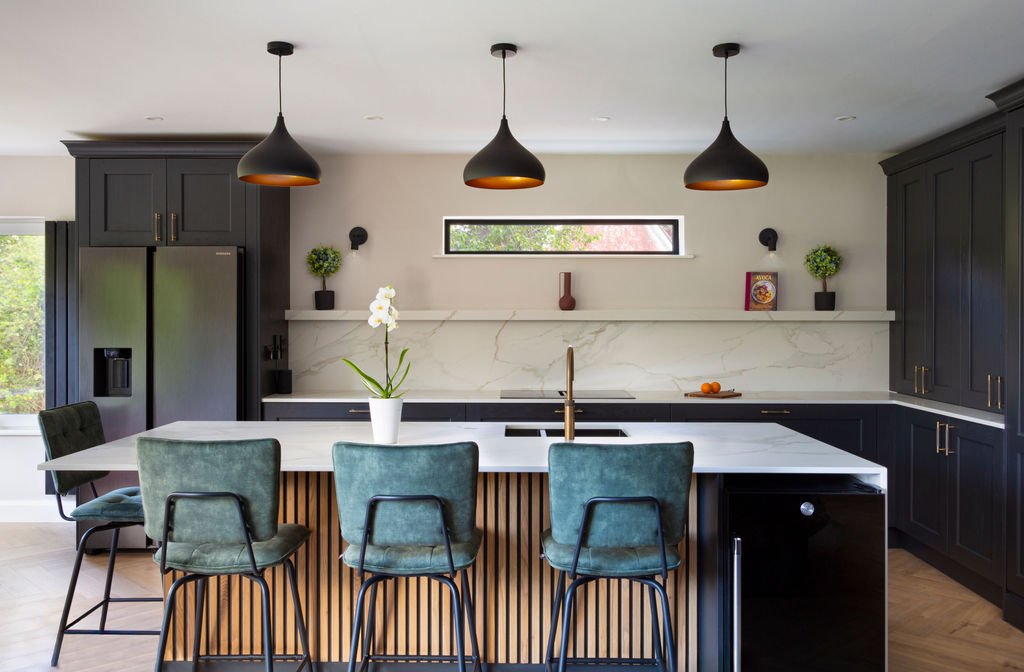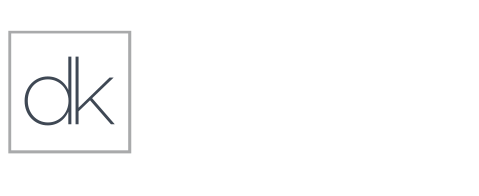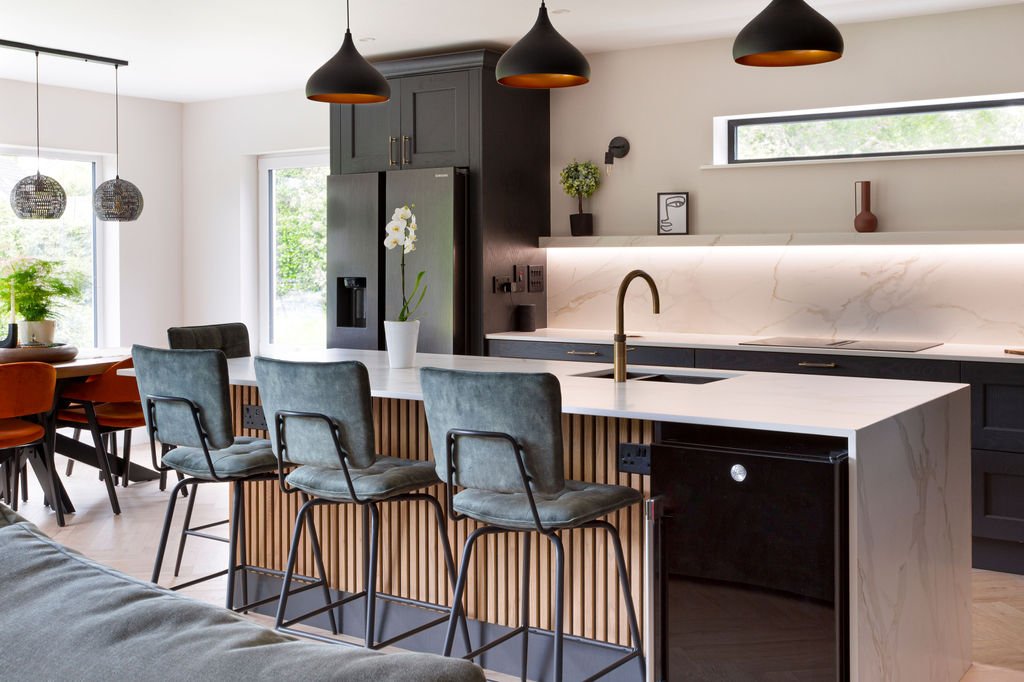
Linear Texture
We designed and custom crafted this contemporary kitchen and utility room for our client’s newly remodelled and extended home. The original footprint was retained for both the kitchen and utility, with the original doorway into the utility area repositioned to achieve the hidden door access our clients loved. Wanting to create a sleek, modern aesthetic in their newly open plan layout, they were keen to incorporate something a little different to contrast with the dark painted finish on the kitchen furniture, so we introduced vertical slatted panelling in a stained oak finish to wrap around the island and continued this look into the utility room and bootroom storage wall. Our clients loved the texture and contrast this feature achieved, so we carried it through to the living space where we created a wall of acoustic panelling to frame the TV and storage beneath, and also hide a doorway leading to the next room. Close this door and it is almost invisible!



























