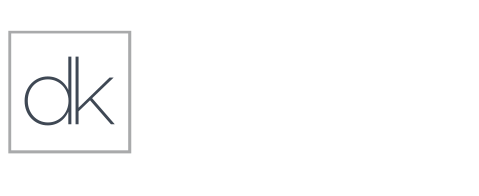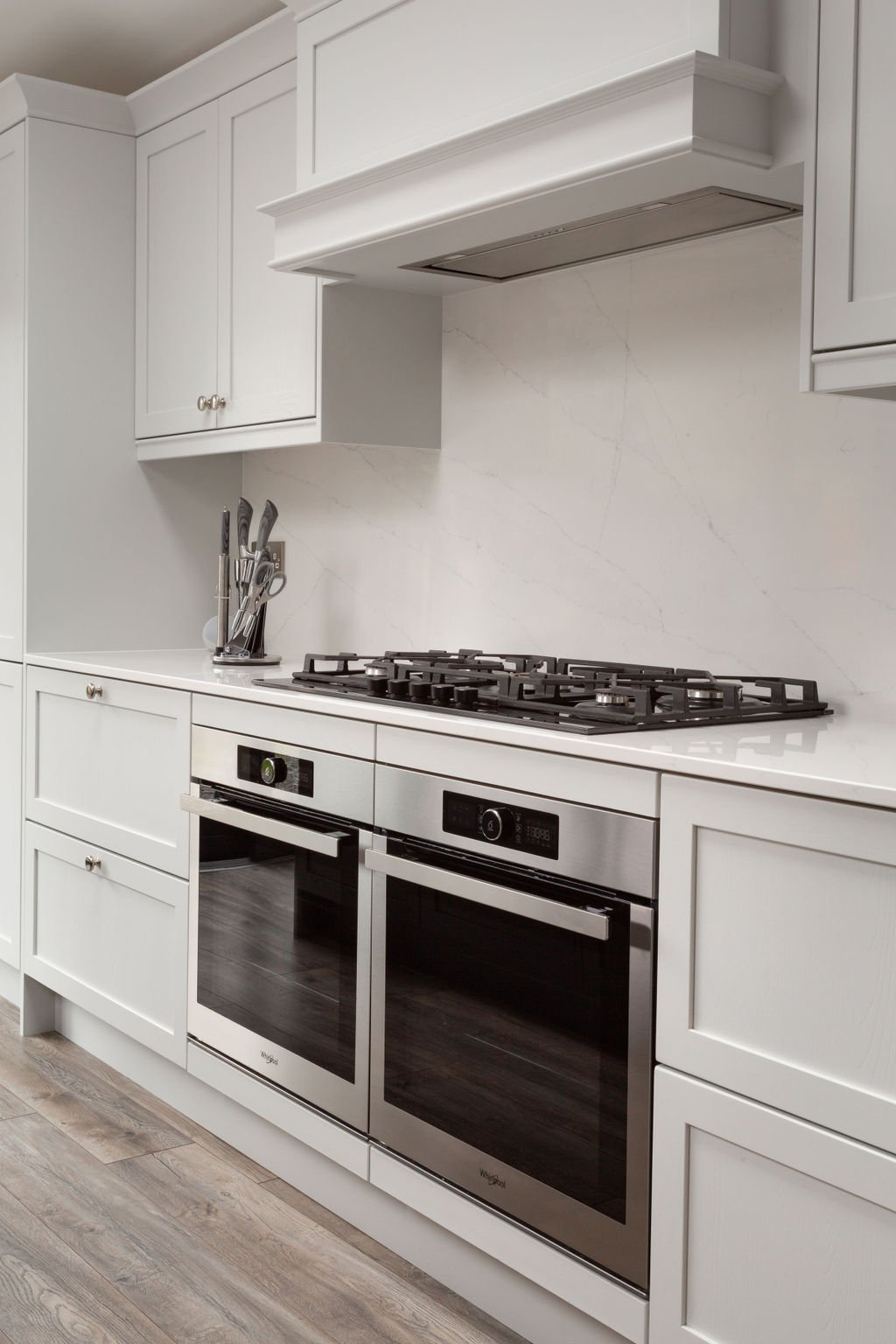
Ash Shaker
Designed for an open plan extension onto the back aspect of the house, this solid ash Shaker kitchen has been painted in Dillons custom colours to achieve a light-dark contrast between the cabinetry and deep navy island. Bringing out the rich colour of the island, brass handles were selected as a contrast to the satin nickel finish used elsewhere, with Silestone Ethereal Haze countertops and splashback. Making the best use of space, side-by-side Whirlpool ovens were positioned beneath the Caple hob, as an alternative to eye-level, which freed up space for a full height integrated Electrolux fridge freezer and bespoke pantry, positioned at either end of the cooker run. Designed with doors to match the kitchen cabinetry, there is concealed access to the utility room for that element of the unexpected when open the doors to reveal a separate walk-in laundry zone!
























