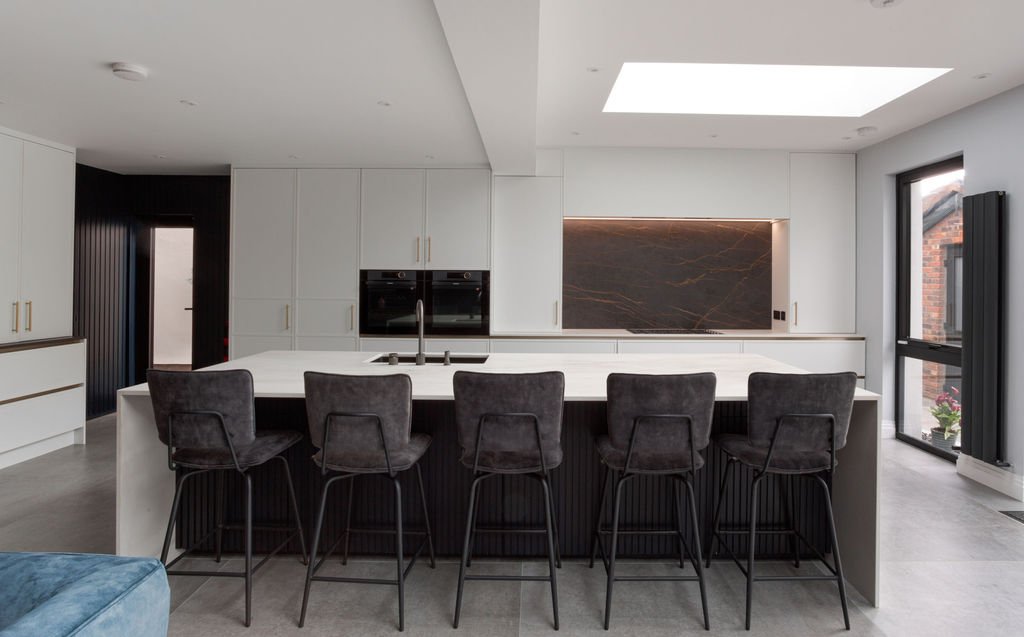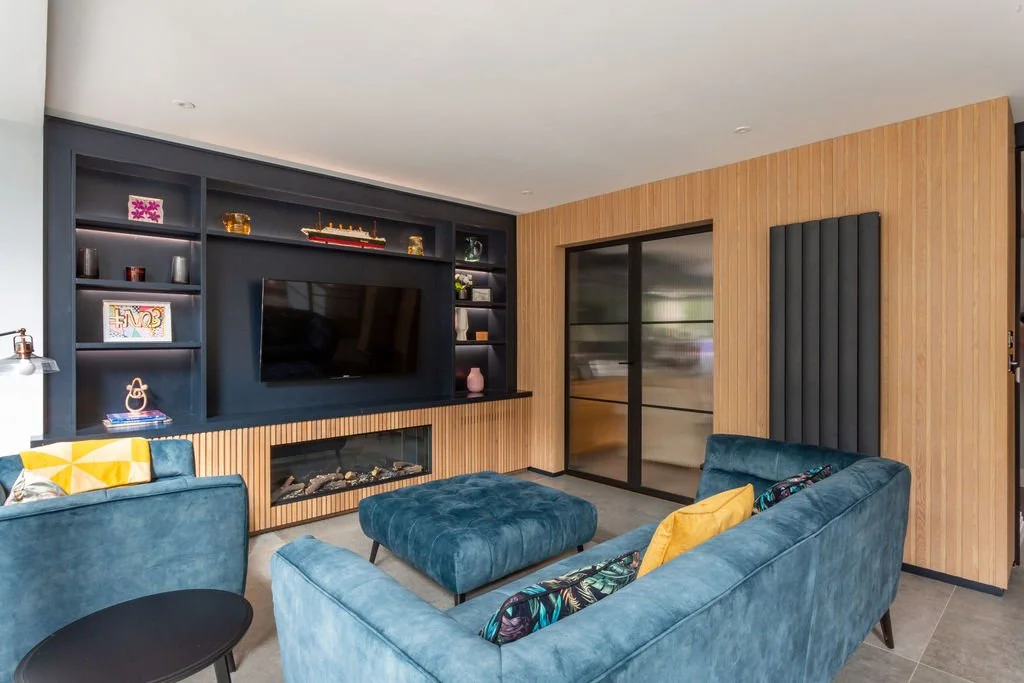
Ground floor fit-out
From the hallway through to the open plan kitchen, dining and sitting area, we custom designed this ground floor concept with vertical slatted panelling concealing storage to maximise the streamlined aesthetic our clients desired. Bespoke steel Crittall-style doors connect the hall, kitchen and front living room, to define the spaces and enhance the strong linear aesthetic. The kitchen cabinetry conceals great practical storage including a bifolding double pantry, large central island with Dekton waterfall profile and further hidden storage within the back panel. A feature Dekton splashback behind the gas hob is continued in the pantry with dramatic veining adding texture and contrast. In the sitting area, a bespoke media unit has been designed with recessed fire, handpainted cabinetry along the top with a vertical slat finish on the bottom to include secret storage. A fabulous entertaining space, there’s also a concealed wine room, tucked away in the understairs storage area.





















